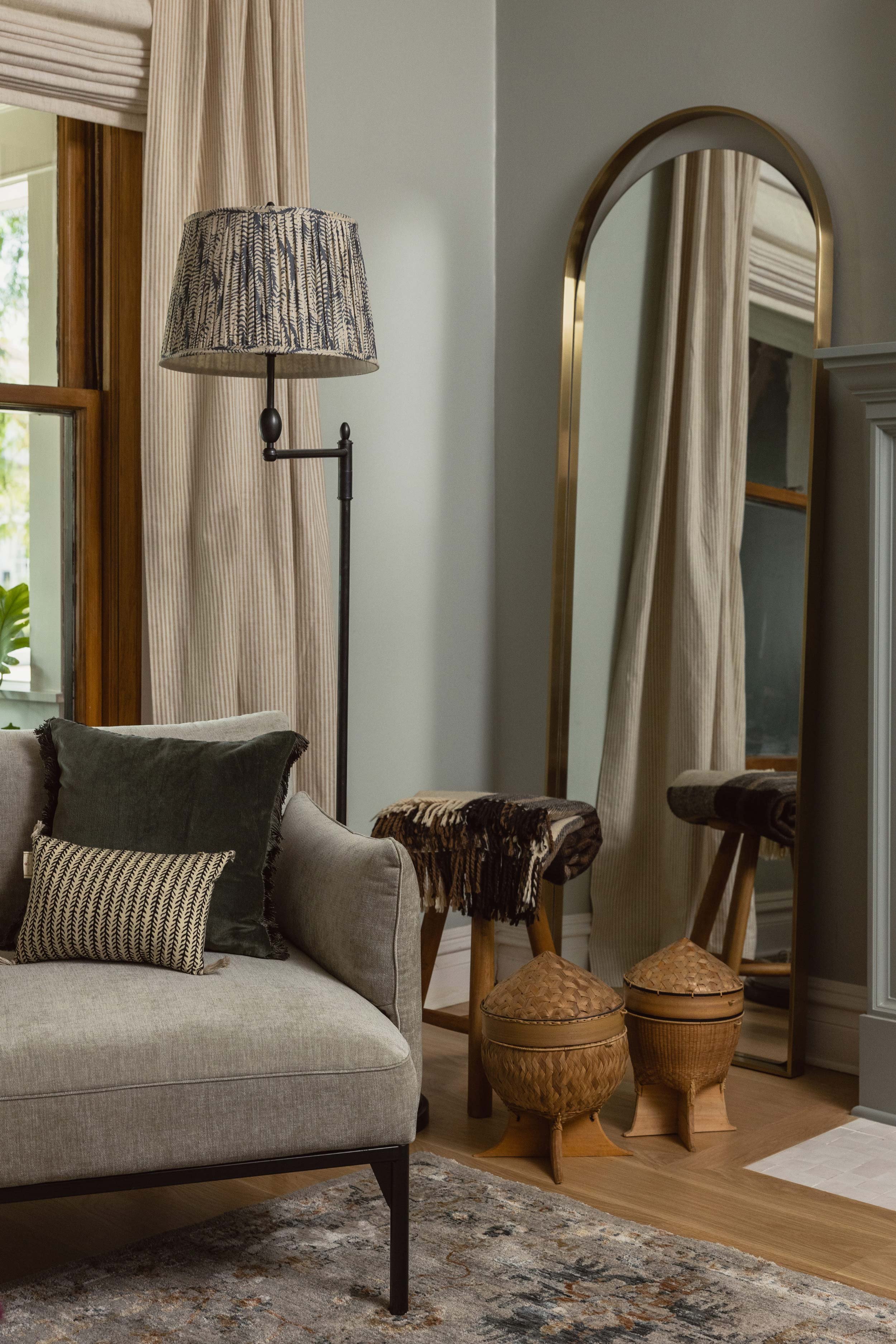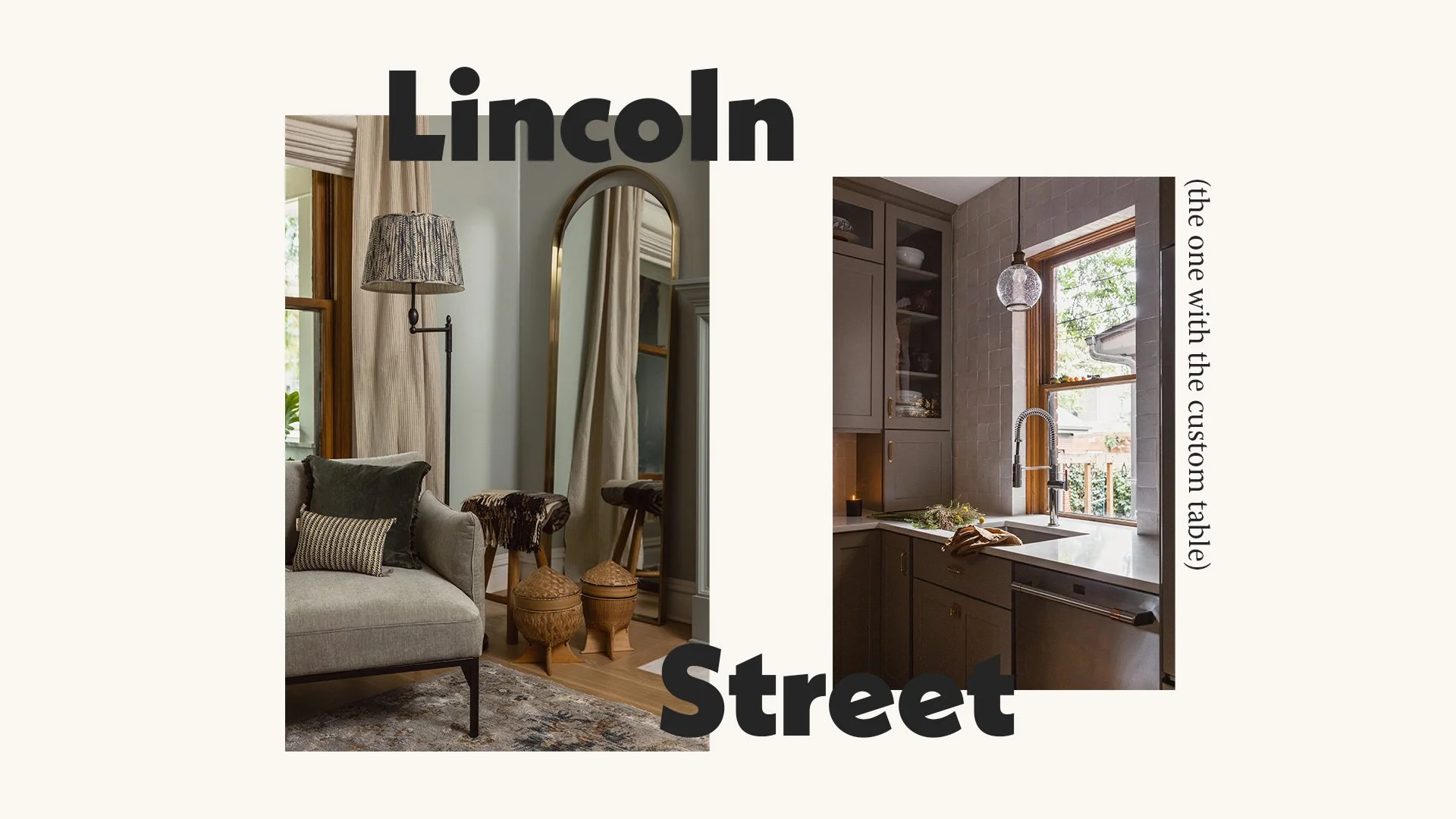Housing a family with two dogs and a bustling lifestyle, the brief for this 1800s Denver home was simple: casual and durable with more room for activities. We maximized space in creative ways while adding details that upped the historic charm without sacrificing a breezy, modern flow.


What was a stripped down fireplace became the living room’s focal point as we built out a new mantel with handmade tile — the perfectly imperfect quality feels like it’s always been a part of the home.
Notes
Location: Denver, Colorado
Service: Full-service remodel + furniture and decor
Rooms: Front and back entry, living room, dining room, kitchen
Construction: Sterling Builders
Photographer: Haley Hawn
In the dining room we landed on a fresh wallpaper print that adds an easy, quiet charm without cluttering a room that also serves as the first-floor corridor.
The dining table had to be right-sized for the family and the footprint — small enough to allow circulation but large enough to host a party. So we built one from rustic white oak.
We maximized the existing kitchen footprint with well-planned cabinet storage and reinvented the underutilized back porch as a pantry to add even more space.


To transform the enclosed front porch into a functional mudroom, we replaced the windows, installed heated tile floors, and customized millwork storage designed to stow away all the things that accumulate by any front door.










