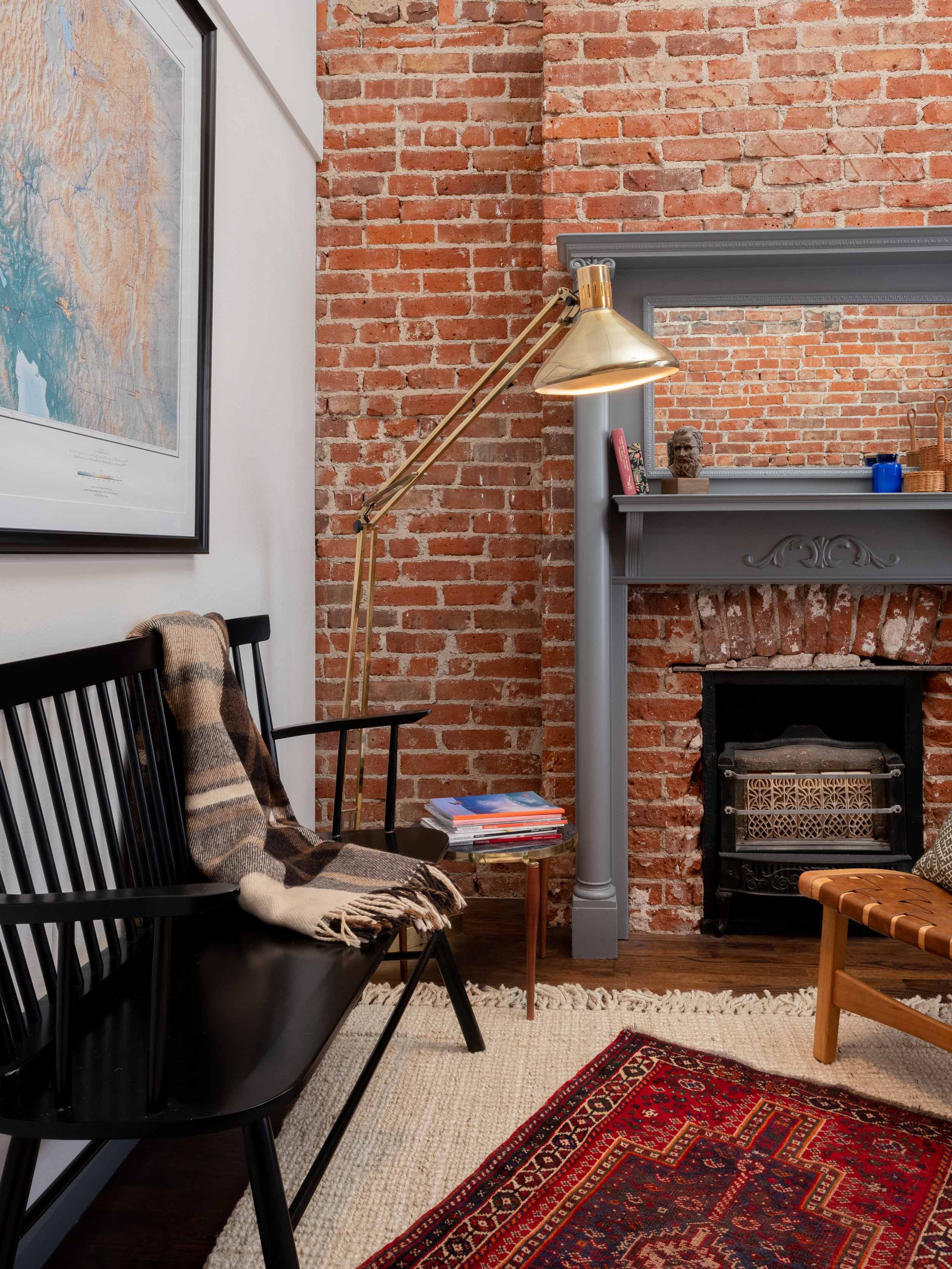At this private therapy practice remodel the goal was to create an atmosphere of ease, comfort, and safety — more like a well-loved living room than a clinician’s office.


We chose a moody blue paint color to ground the sky-high ceilings, scaling down the room for a sense of safety.
Notes
Location: Denver, Colorado
Service: Full-service remodel + furniture and decor
Rooms: Waiting room, multi-use office and therapy space, bathroom
Construction: Sterling Builders
Photographer: Logan Baker





